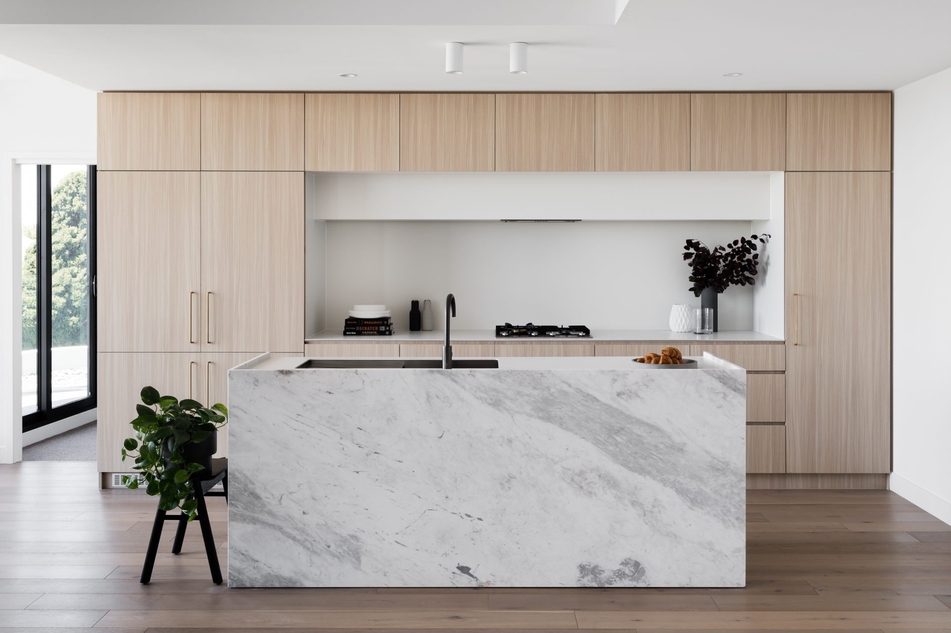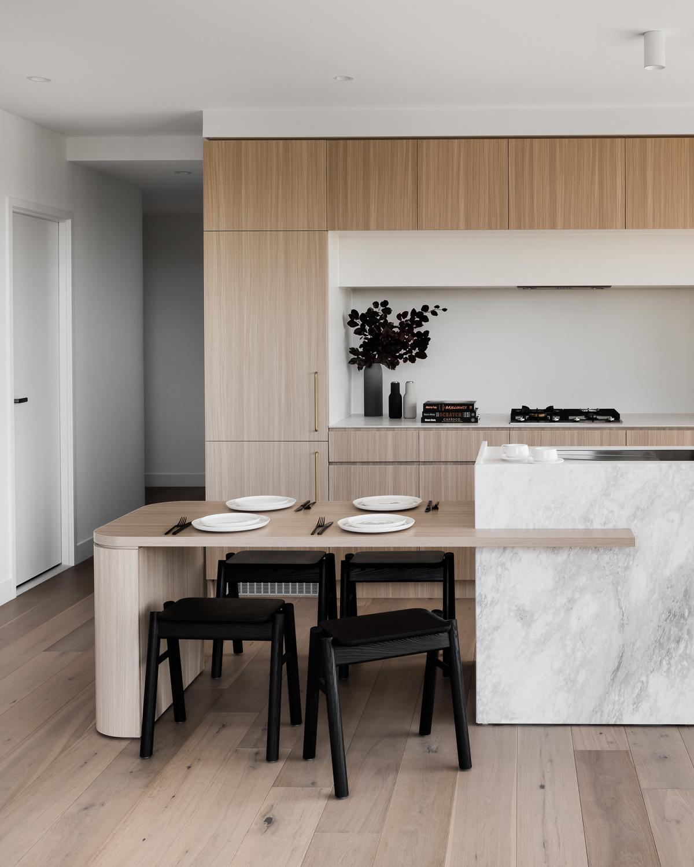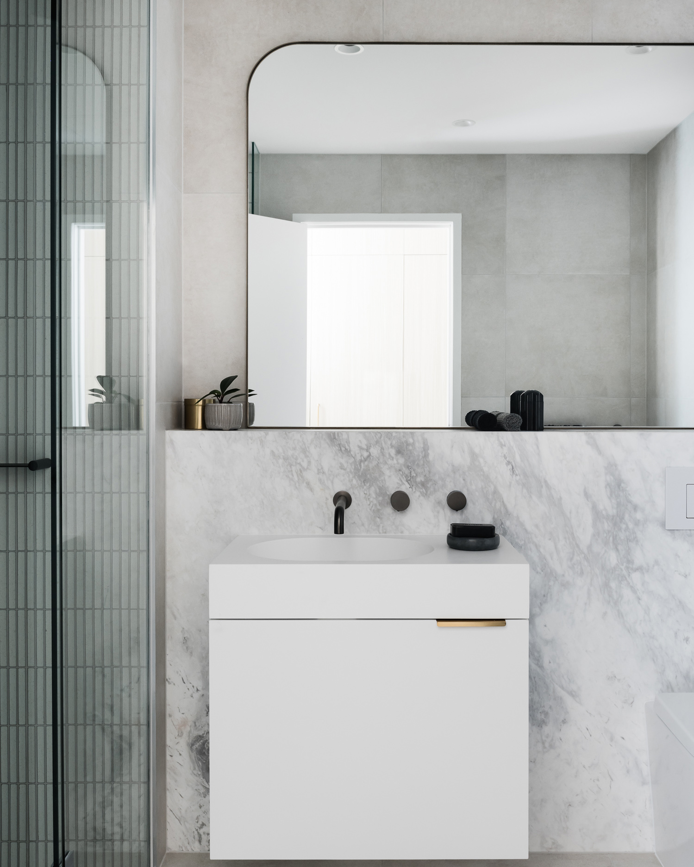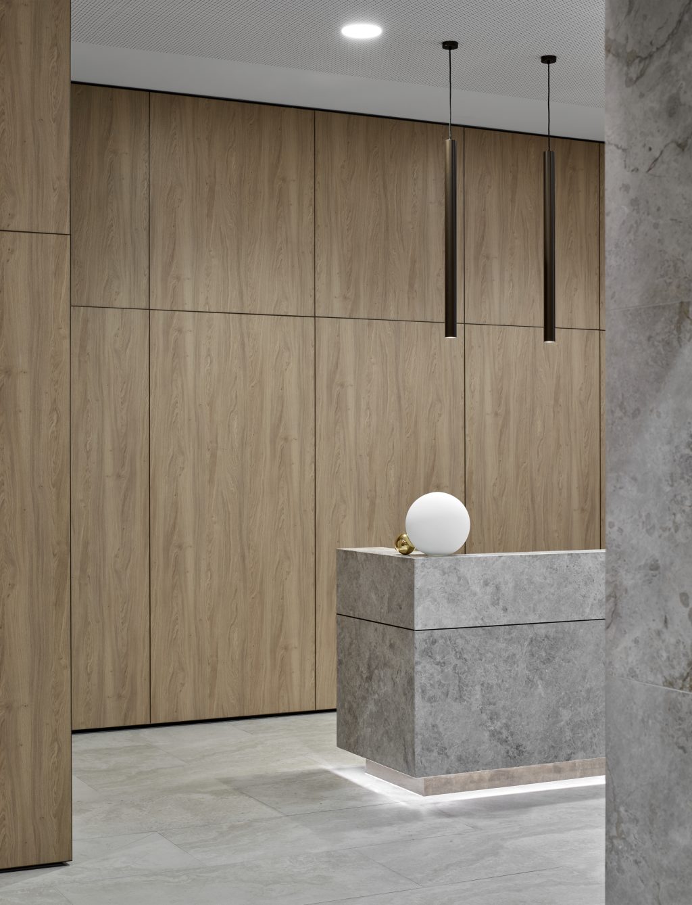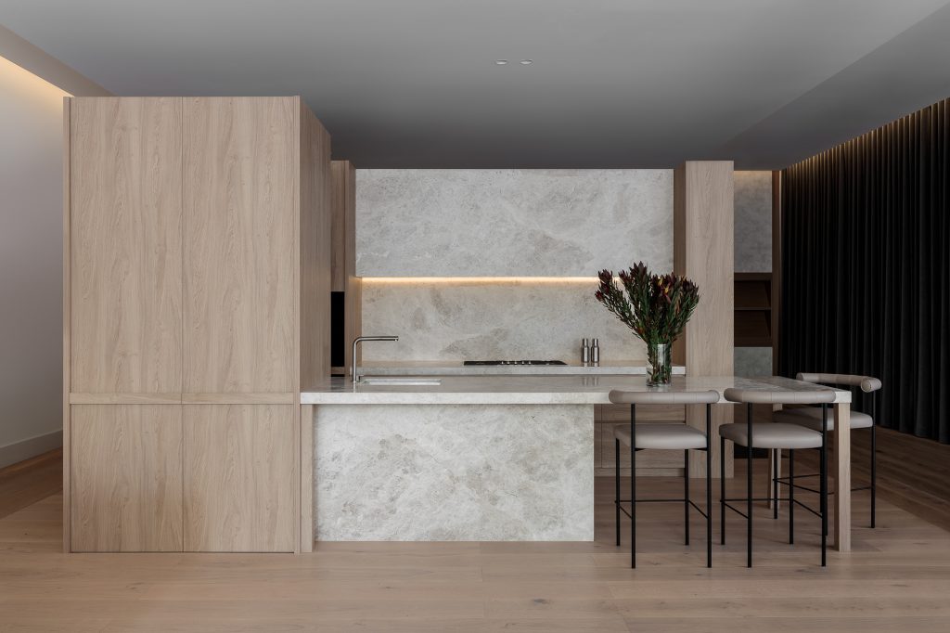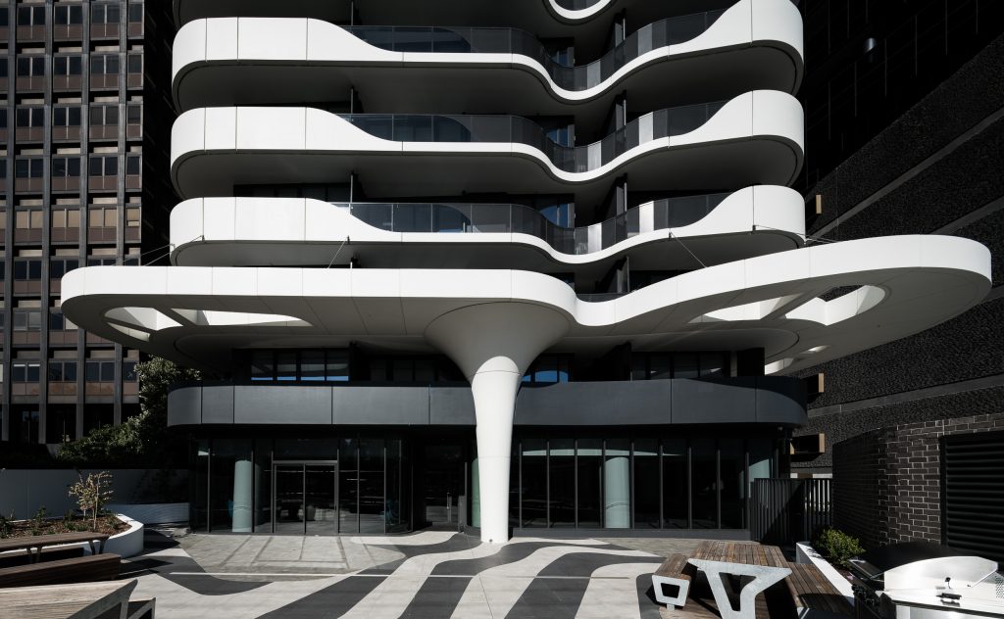Noba
North Balwyn, VIC
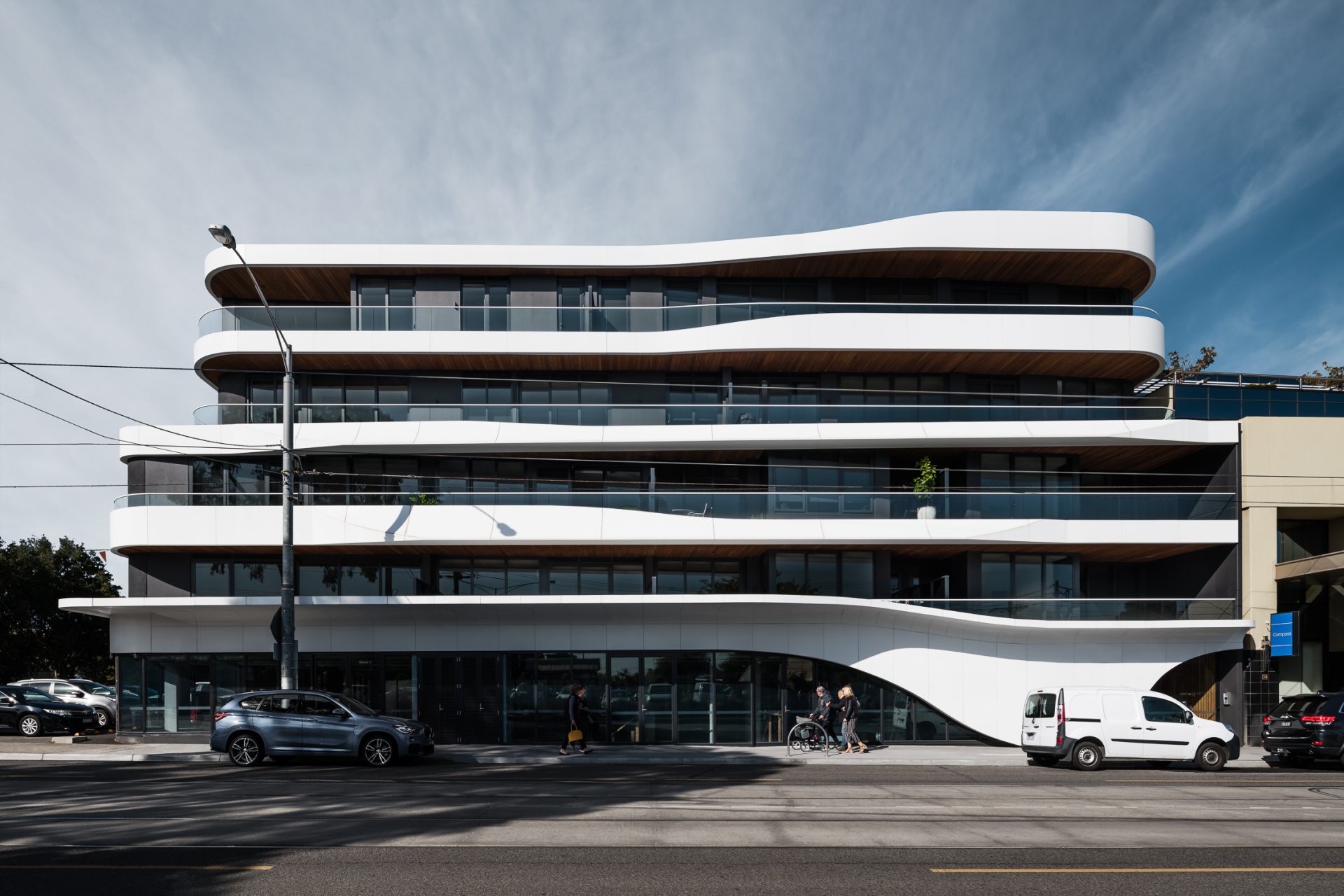
-
Year
2018
-
Status
Built
-
Client
DCF Property
-
Location
North Balwyn, VIC
-
Scale
1,500㎡
-
Dwellings
60
-
Sector
Multi-Residential
-
Discipline
Architecture, Interiors
-
Photography
Tom Blachford
Clean lines and sweeping curves create a striking architectural statement. With its bold contrasts and a focus on raw and natural materials. Each one, two and three-bedroom apartment features balconies that overlook this verdant central garden or views across the leafy surrounds.
We acknowledge the Wurundjeri and Bunurong people of the Kulin Nation, the traditional custodians of the land upon which Noba stands. We recognise their continuing connection to land, waters and culture.
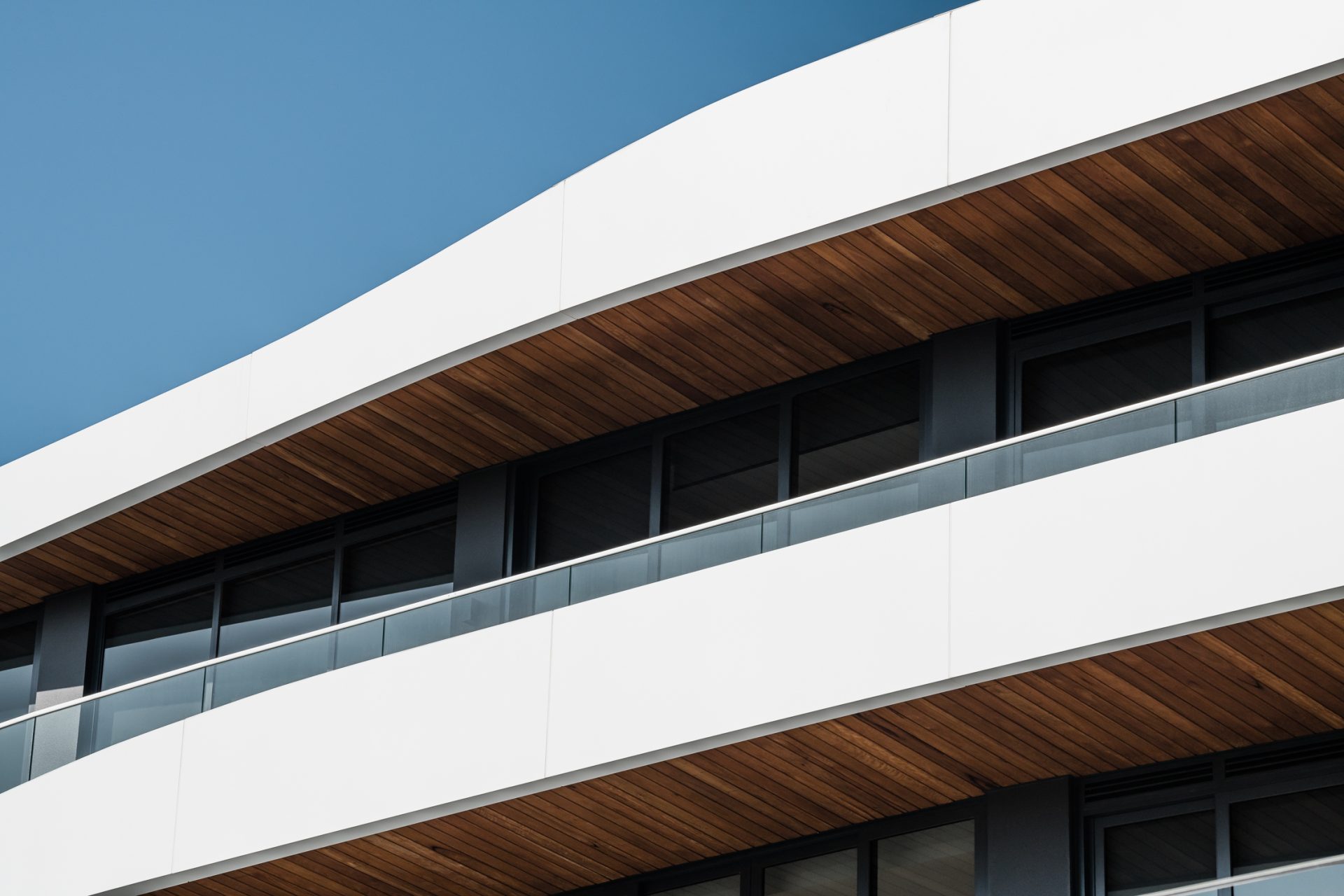
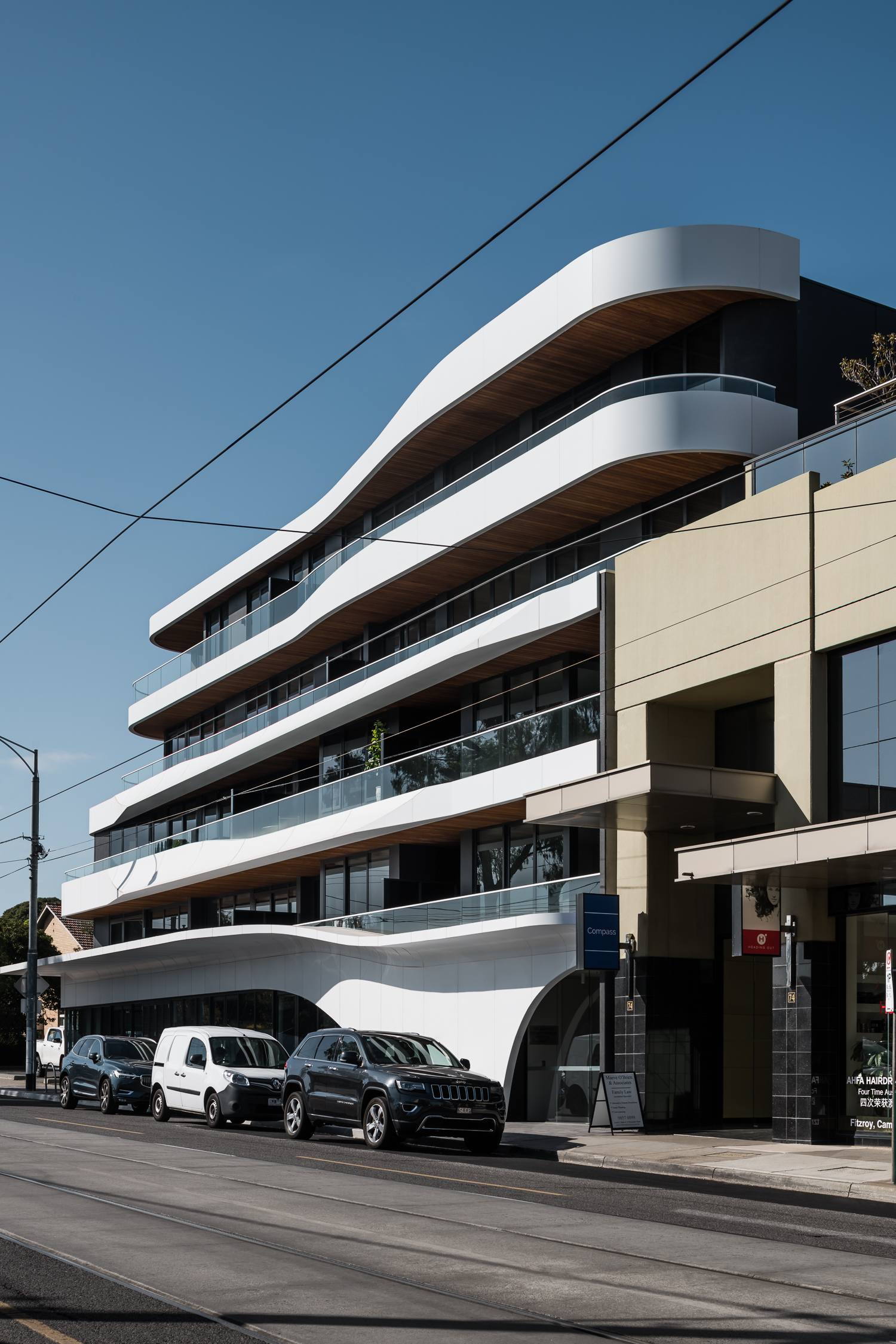
Curvaceous walls and joinery intersect with bold geometric forms through NoBa’s interiors. Warm timber balances cool stone finishes, with large windows inviting nature into the space. Natural light floods the open plan living spaces throughout the well-proportioned living spaces. Two of the 60 premium apartments link to private rooftop decks via sculptural spiral stairs. Rounded feature walls and mirror surrounds bring a softness to the bathroom interiors with stone and a hint of precious metals enhancing the luxury feeling.
